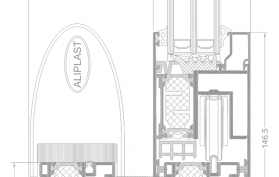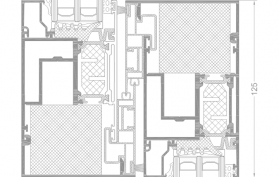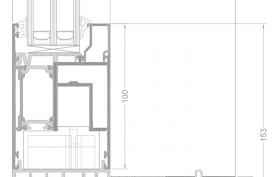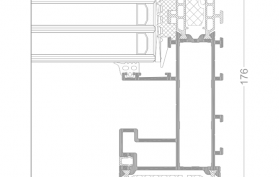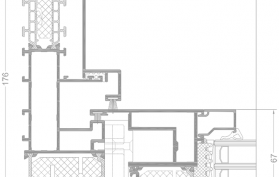HST Ultraglide i+
The system allows the construction of large glazing, which provides excellent interior lighting and facilitates their arrangement, while maintaining the stability, functionality and lightness of the structure
system with increased thermal insulation designed for the design of sliding or lift-and-slide structures
possible combinations of two, three and four elements on the basis of a two-track system
construction:
3,5 and 7 chamber frame system
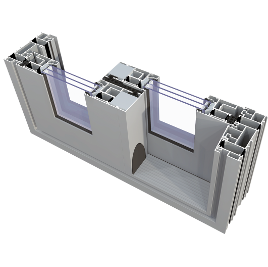
HST Ultraglide i+
Thanks to its parameters, the ULTRAGLIDE system allows the design of structures with very large dimensions of mobile wings: the maximum dimensions of the structure possible with this system are: the height of the sash Hs=3300 mm and the width of the sash Bs=3500.
ULTRAGLIDE system allows the construction of large, yet stable sliding windows and doors, with a maximum sash weight of: 250 kg for the sliding option, and 400 kg for the lift-and-slide option
| PROPERTIES | |
|---|---|
| THERMAL INSULATION | Uw = from 1, 00 to 1,4 W/m²K |
| FRAME DEPTH | from 153 mm to 239mm |
| SASH DEPTH | 67 mm |
| GLASING | from 14 to 52 mm |
| SASH WEIGHT | up to 400kg |
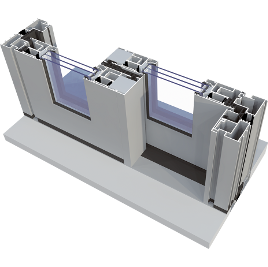
HST Ultraglide – LOW THRESHOLD
- Ultraglide – option with low threshold
- Ultraglide system is characterized not only by functionality, but also offers economical and aesthetic architectural solutions; the modern design and the use of lift-and-slide hardware of the UG system with a low threshold provide comfortable use, increase the value of use and elegant design
- the model with a lowered threshold is a solution that improves accessibility of buildings for the disabled – the low threshold option prevents faults at the door-floor interface and allows the threshold to be faced with the floor
- maximum leaf weight 400 kg
- possible combinations of construction: 2,4 elements on the basis of a two-track frame
- Ultraglide – option with low threshold
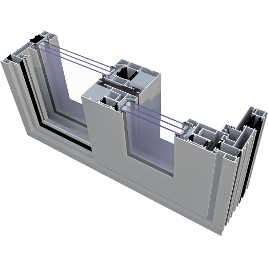
HST Ultraglide Monorail i+
- Monorail – option of the Ultraglide system, sliding or lift-sliding system
- at least one fixed component (glazing) in the structure is the characteristic feature of the system
- a special structure of the frame makes it possible to increase the clear opening relative to the fixed component;the system features improved thermal performance
- optional to use glazing from the outside, which makes it possible to use large-size, heavy infills
- possible structure variants:
2-component (sash + fix)
3-component (sash + fix + sash)
4-component (2 sashes + 2 fixes) - single-rail frame
- there is possibility of use Flyscreen system (Flyscreen – fly screens are a practical and an extremely functional protection against insects)
- a wide range of colours – RAL palette (Qualicoat 1518), texture colours, Aliplast Wood Colour Effect (wood-like colours), Aliplast Loft View – colours imitating stone surfaces (Qualideco PL-0001), anodised colour (Qualanod 1808), bi-colour
| PROPERTIES | |
|---|---|
| THERMAL INSULATION | Uf = from 0, 93 W/m²K |
| FRAME DEPTH | 173 mm |
| LEAF DEPTH | 67 mm |
| GLASING | from 14 to 52 mm Fixed in frame from 12 to 72 mm |
| LEAF WEIGHT | up to 400kg |
BENEFITS
- UG sliding structures are designed for use in residential buildings, mainly individual and public buildings
- system adapted to the latest requirements in the field of thermal insulation, aesthetics and safety: available system options:
- UG low threshold version,
- UG – 90° angle solution
- profiles are adapted to the installation of many available on the market hardware locked manually and by automation
- the possibility of using different types of filling (single, double chamber glass)
- the system is adapted to the latest requirements in the field of thermal insulation: the system uses: thermal separator with a width of 22 mm and 28 mm enriched with glass fiber, thermal inserts and sub-glass inserts to improve thermal insulation of the cross-section
- available options: UG, UGi, UG i+ version
- wide selection of colors – RAL palette (Qualicoat 1518), structural colors, wood-like colors Aliplast Wood Colour Effect (Qualideco PL-0001), anode (Qualanod 1808), bi-color
