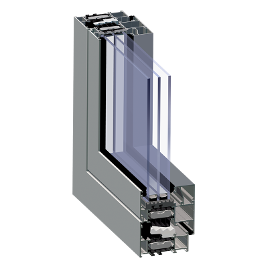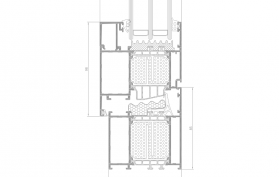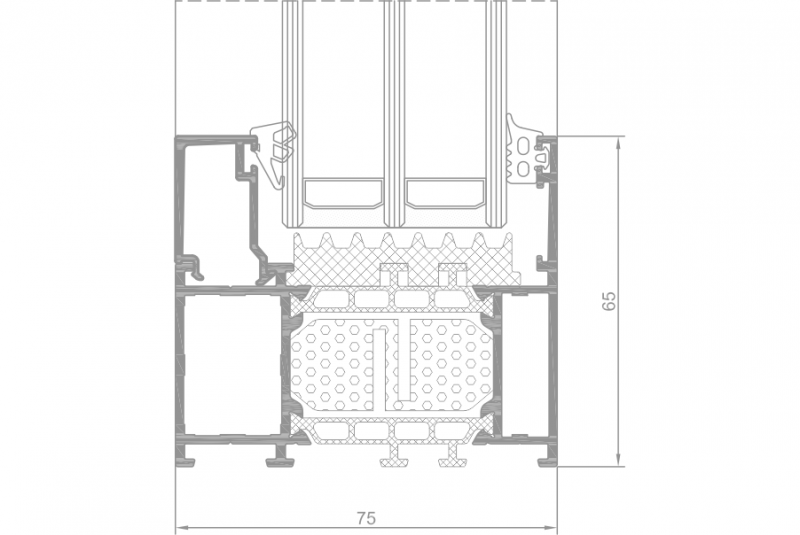GENESIS 75
Genesis 75 is a system designed for the design of window and door structures in both public buildings and single- or multi-family developments
a large range of sections / profiles offered within the Genesis 75 system, allows designing modern windows, doors and showcases characterized by high functionality
A three-chamber window and door system designed for the construction of windows with increased thermal insulating power
The basis of the Genesis 75 system is 75 mm deep frame sections
The thermal performance of the Genesis 75 window meets the requirements that apply from 2021 (Uw from 0.90)

Genesis 75
The Genesis 75 system uses modern insulating materials, which are currently a novelty on the market. Apart from the classic window central gasket, an additional thermal gasket was designed thanks to which, a very high window tightness (air infiltration, water tightness) as well as an innovative appearance was obtained.
| PROPERTIES | |
|---|---|
| THERMAL INSULATION | Uw = from 0, 77 up to 1,2 W/m²K |
| FRAME DEPTH | 75mm |
| SASH DEPTH | 84mm |
| GLASING | from 9 to 65 mm Fixed in frame from 1 mm up to 56 mm |
BENEFITS
- in the system it is possible to choose various profile finishes (also renovation profiles), giving the window construction an individual character
- the system also allows the execution of all-glass corner connection at an angle of 90 degrees
- Genesis 75 window and door system sets a new standard in window insulation, while maintaining the highest ergonomics of use and modern aesthetics of the profile
- available Genesis OUT option (Genesis OUT i, Genesis OUT i+) – outward opening windows
- based on Genesis 75 door system, panel doors can also be made
- Genesis 75 is a system designed for the design of window and door structures both in public buildings and in single or multi-family housing developments
- wide selection of colors – RAL palette (Qualicoat 1518), structural colors, wood-like colors Aliplast Wood Colour Effect (Qualideco PL-0001), anode (Qualanod 1808), bi-color

